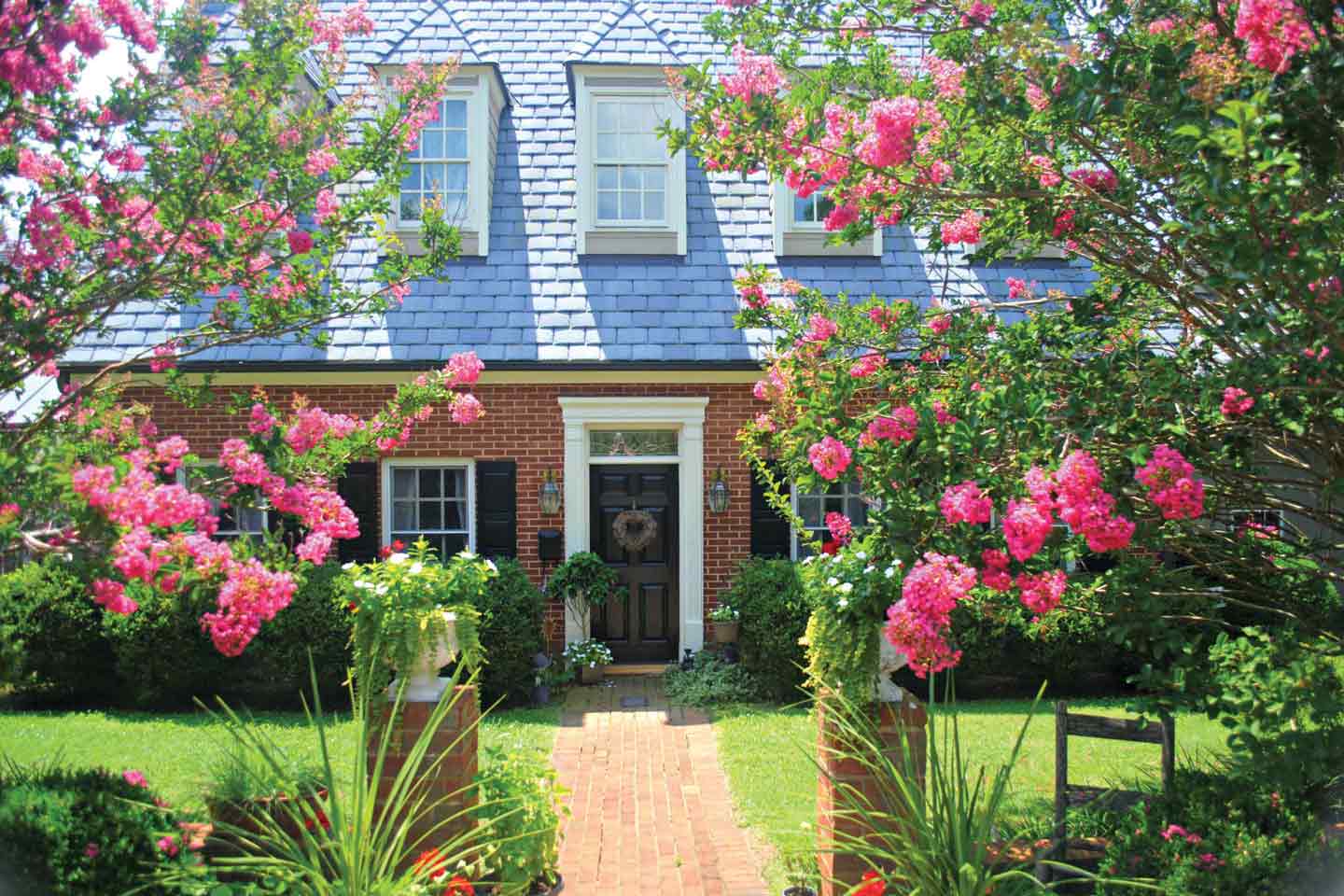
Move this Spring! Rivera plan w/ 2 acre hardwood cul-de-sac lot features 9' 1st Floor Ceilings, 1st Floor Bedroom & Flex Rm, 2nd Floor Finished Bonus Room, Primary Suite w/ 5' Tile Bath, Transom Window & Double Vanity. Addt'l features include a Versatile Loft, Main Level Laminate Floors, Gourmet Kitchen w/ Stainless Appliances, Open Shelves, 42" Wall Cabinets, Quartz Counters, Island w/ Seating, Farmhouse Sink, Walk-in Pantry, Mud room, Oak Stairs, Gas FP, Black Interior Hdwre, Covered Front Porch, Wide Window Trim, Upgraded Siding Accents, Craftsman Style Front Door, 2-Zone HVAC. Interior Photos are similar completed homes. Up to $12,500 in seller paid closing costs available to buyers who use the builder's trusted lender! Contact Agent for Details!
REQUEST A SHOWINGCopyright ©2024 Charlottesville Area Association of Realtors®. All rights reserved. The information provided here is considered reliable but not guaranteed. Real estate data on this website is partially sourced from the IDX Program of the Charlottesville Area Association of Realtors®. While the listing broker strives to ensure accuracy, buyers should verify all details independently. Any use of the site’s search functions or data, except by individuals interested in purchasing real estate, is prohibited. The listing firm for this property is RE/MAX REALTY SPECIALISTS-CHARLOTTESVILLE 434-882-0067.