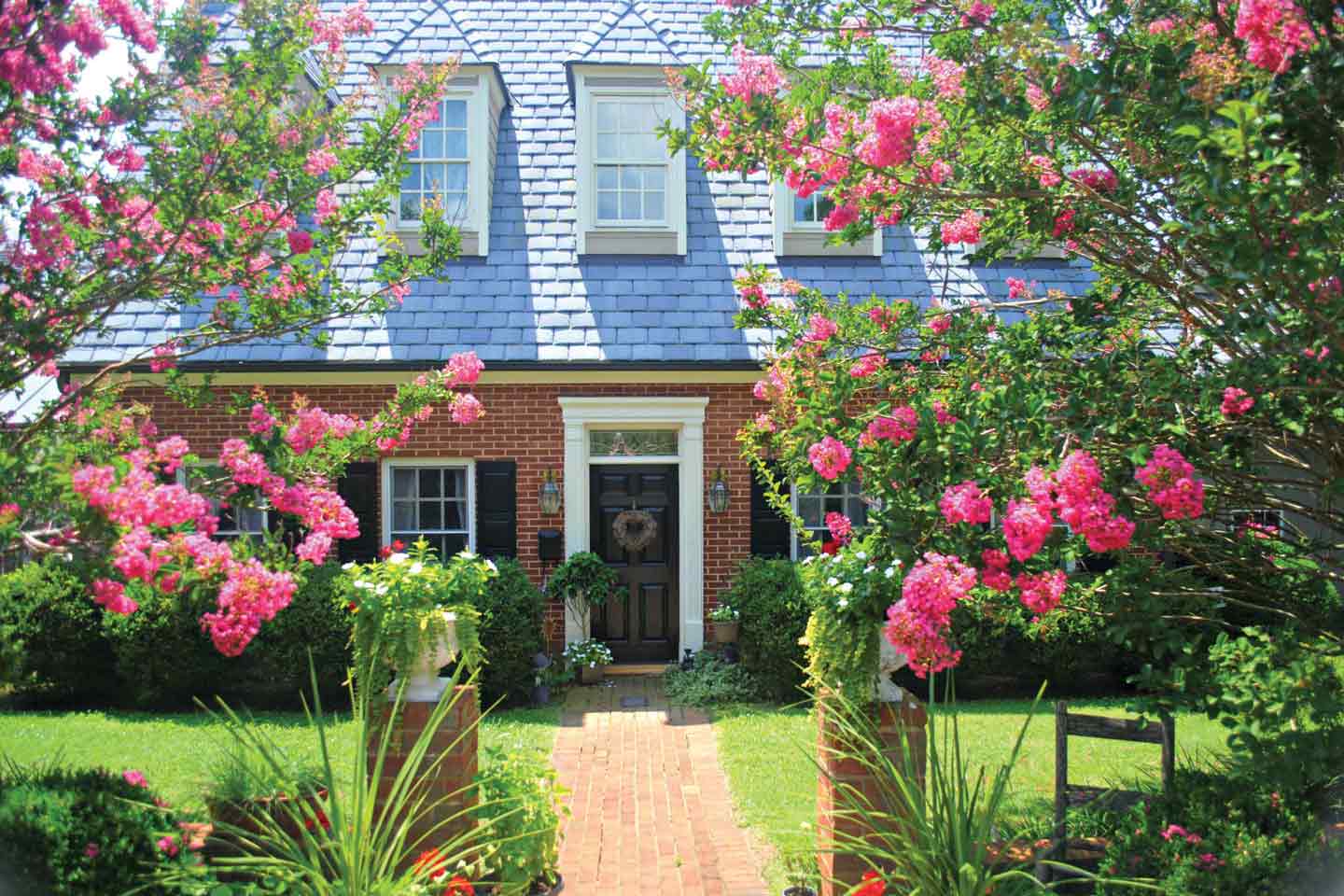
Don't miss this rare opportunity to own a stunning 1902 home featuring 4 bedrooms and 3 bathrooms on a spacious town lot. Adorned with mature trees, perennials, and ornamental plants, it offers charming curb appeal with brick pathways and a gothic-style picket fence. The backyard includes a custom-made pergola and a 12x10 storage shed. With over 3300 sq ft of finished space, the home has high ceilings, tall windows, and hardwood floors. Ideal for entertaining, it has a living room with a gas-log fireplace, a formal dining room, a sunroom/den, and an eat-in kitchen with exposed wooden beams. The main floor includes a bedroom and full bath with radiant heated travertine tile. The front room serves as a bedroom or office. The laundry/mudroom features a utility sink and extra refrigerator. The upper level has 3 bedrooms, 2 full bathrooms, including a primary bedroom with an ensuite bath with a soaking tub. Recent improvements include a new metal roof in 2023 and TWO new heat pumps, one in 2024 and one in 2025. Conveniently located near restaurants, shopping, schools, and cultural attractions. A perfect blend of modern conveniences and old-world charm.
REQUEST A SHOWINGCopyright ©2024 Charlottesville Area Association of Realtors®. All rights reserved. The information provided here is considered reliable but not guaranteed. Real estate data on this website is partially sourced from the IDX Program of the Charlottesville Area Association of Realtors®. While the listing broker strives to ensure accuracy, buyers should verify all details independently. Any use of the site’s search functions or data, except by individuals interested in purchasing real estate, is prohibited. The listing firm for this property is JACK SAMUELS REALTY 540-661-2263.