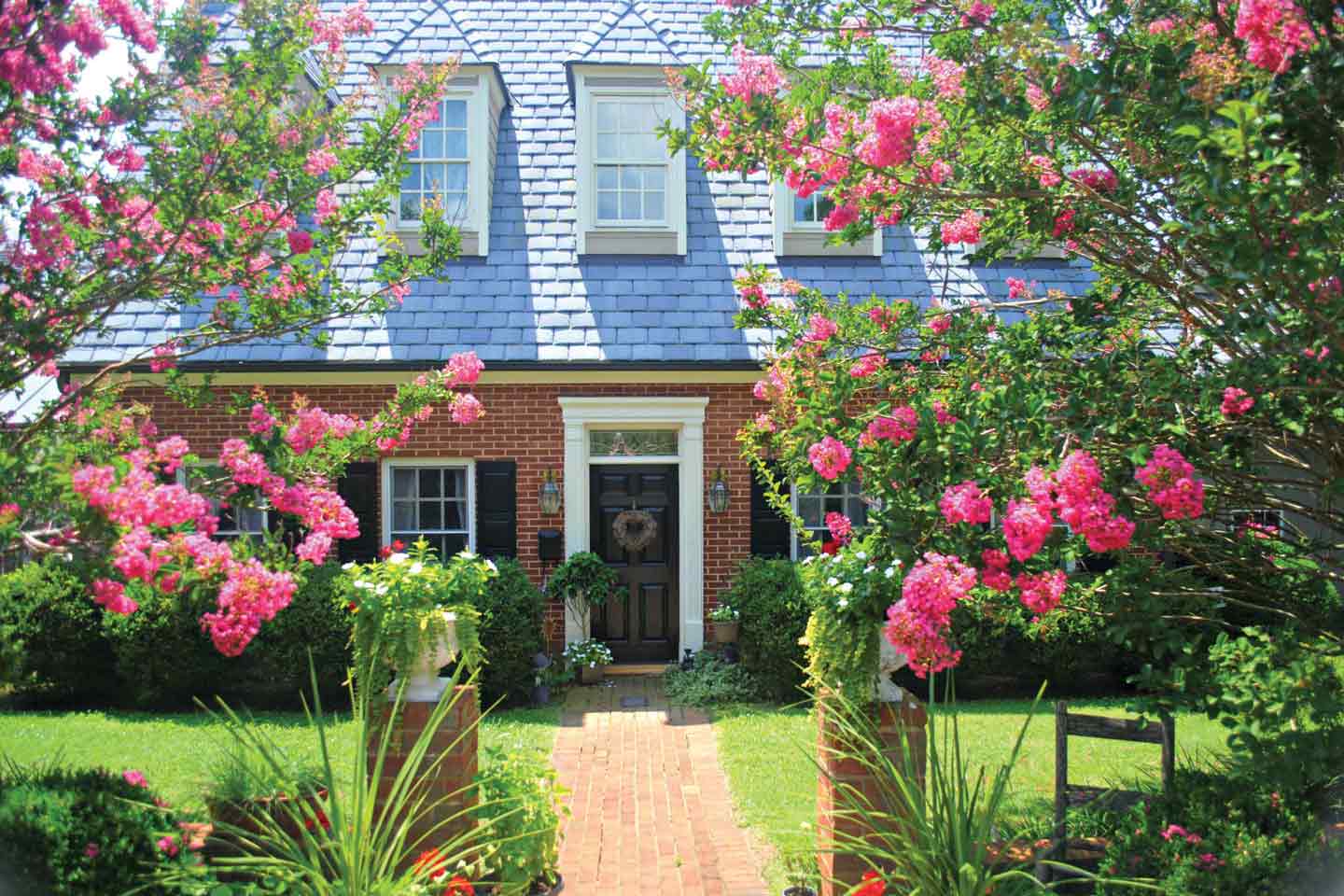
Experience turnkey elegance with this "Williamsburg" home by Craig Builders, situated in the Highlands section of Glenmore. The property boasts numerous exceptional upgrades and is designed for optimal single-level living with abundant natural light. The expansive kitchen, featuring an oversized island, plentiful counter space, and a large pantry, seamlessly connects to the great room and spacious dining area, creating an ideal space for entertaining. A private study on the main level caters to work-from-home needs. The primary suite offers a large bathroom for ultimate relaxation, while two additional bedrooms share a Jack-and-Jill bathroom with separate vanities. The screened-in porch extends the family room outdoors, providing a perfect spot for outdoor relaxation. Upstairs, a versatile bonus room with an en-suite bath can be used as a large bedroom or additional sunlit living space. Additionally, this home qualifies for a 25% discount on the initiation fee to the Club at Glenmore if you join within 30 days of closing, enhancing your lifestyle with exclusive amenities.
REQUEST A SHOWINGCopyright ©2024 Charlottesville Area Association of Realtors®. All rights reserved. The information provided here is considered reliable but not guaranteed. Real estate data on this website is partially sourced from the IDX Program of the Charlottesville Area Association of Realtors®. While the listing broker strives to ensure accuracy, buyers should verify all details independently. Any use of the site’s search functions or data, except by individuals interested in purchasing real estate, is prohibited. The listing firm for this property is LORING WOODRIFF REAL ESTATE ASSOCIATES 407-694-8988.