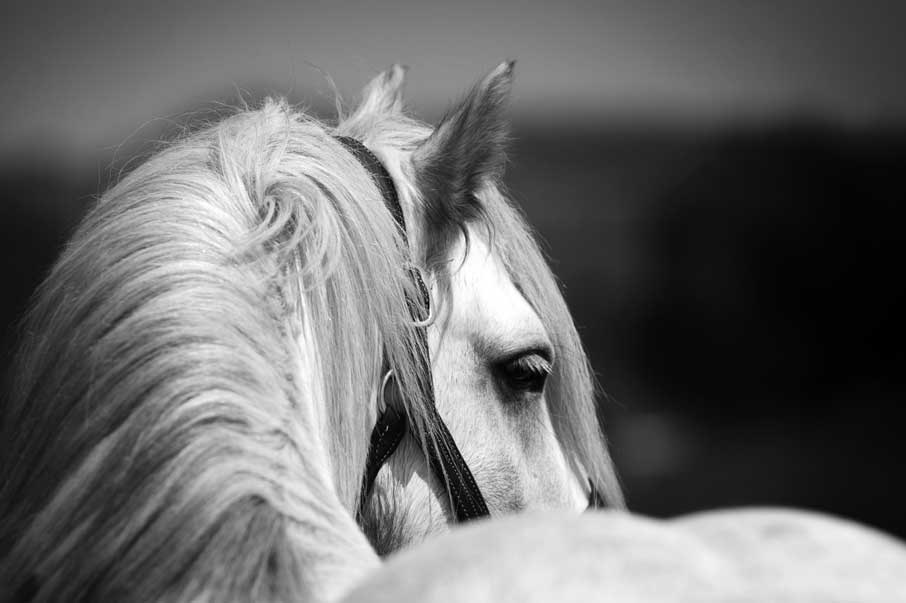
Stunning custom home in Keswick’s equestrian community of Hidden Hills. This 8,000+SF home situated on 20 beautiful acres. This home boast a great room with 20 foot ceilings, 2 story floor-to-ceiling natural stone fp with bluestone hearth, and custom built-in cabinets. French country inspired kitchen with upgraded custom cabinets, quartz countertops, Wolf gas range w/convection, sub zero refrigerator/freezer, large island and walk-in pantry. There are two primary suites with spa-like bath, billiard room, and wine cellar! Enjoy plenty of outdoor living with a screened-in porch, rear deck with built-in wolf outdoor grill, patio with natural stone fireplace, a wood-burning fire pit and horseshoe pit. Whole house generator 38KW powered by propane. The features are too many to list (see attached list of features under documents).
REQUEST A SHOWINGCopyright ©2024 Charlottesville Area Association of Realtors®. All rights reserved. The information provided here is considered reliable but not guaranteed. Real estate data on this website is partially sourced from the IDX Program of the Charlottesville Area Association of Realtors®. While the listing broker strives to ensure accuracy, buyers should verify all details independently. Any use of the site’s search functions or data, except by individuals interested in purchasing real estate, is prohibited. The listing firm for this property is PACE REAL ESTATE ASSOCIATES, LLC. 434-962-1830.