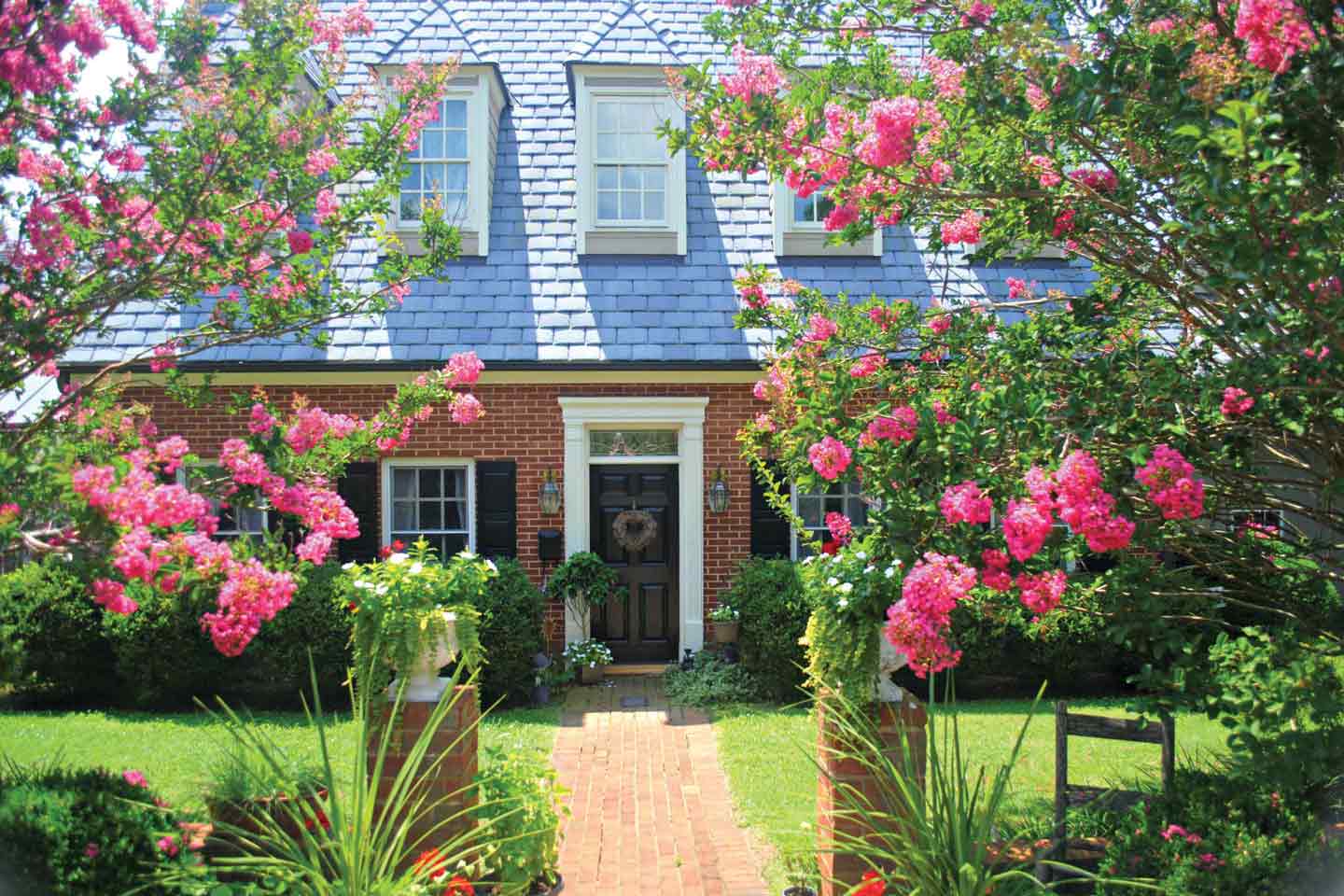
A rare 2 acre building opportunity on a stunning setting in Southwestern Ivy! The Parksley is great open floor plan home with a generous kitchen, walk-in pantry and large living room. The informal dining area is situated right off the kitchen, with large windows for ample natural light. The mudroom and second floor laundry room are expansive while adding ease and storage to life. The Primary suite is oversized with a huge walk-in closet. The lot fits a basement configuration, and the plan accommodates a guest room, full bath, rec room and exercise room on the lower level. Photos are from similar homes and do not represent all the finishes of this advertised home. They are meant to represent builder quality and options. Please inquire for more details.
REQUEST A SHOWINGCopyright ©2024 Charlottesville Area Association of Realtors®. All rights reserved. The information provided here is considered reliable but not guaranteed. Real estate data on this website is partially sourced from the IDX Program of the Charlottesville Area Association of Realtors®. While the listing broker strives to ensure accuracy, buyers should verify all details independently. Any use of the site’s search functions or data, except by individuals interested in purchasing real estate, is prohibited. The listing firm for this property is LORING WOODRIFF REAL ESTATE ASSOCIATES 434-282-4584.