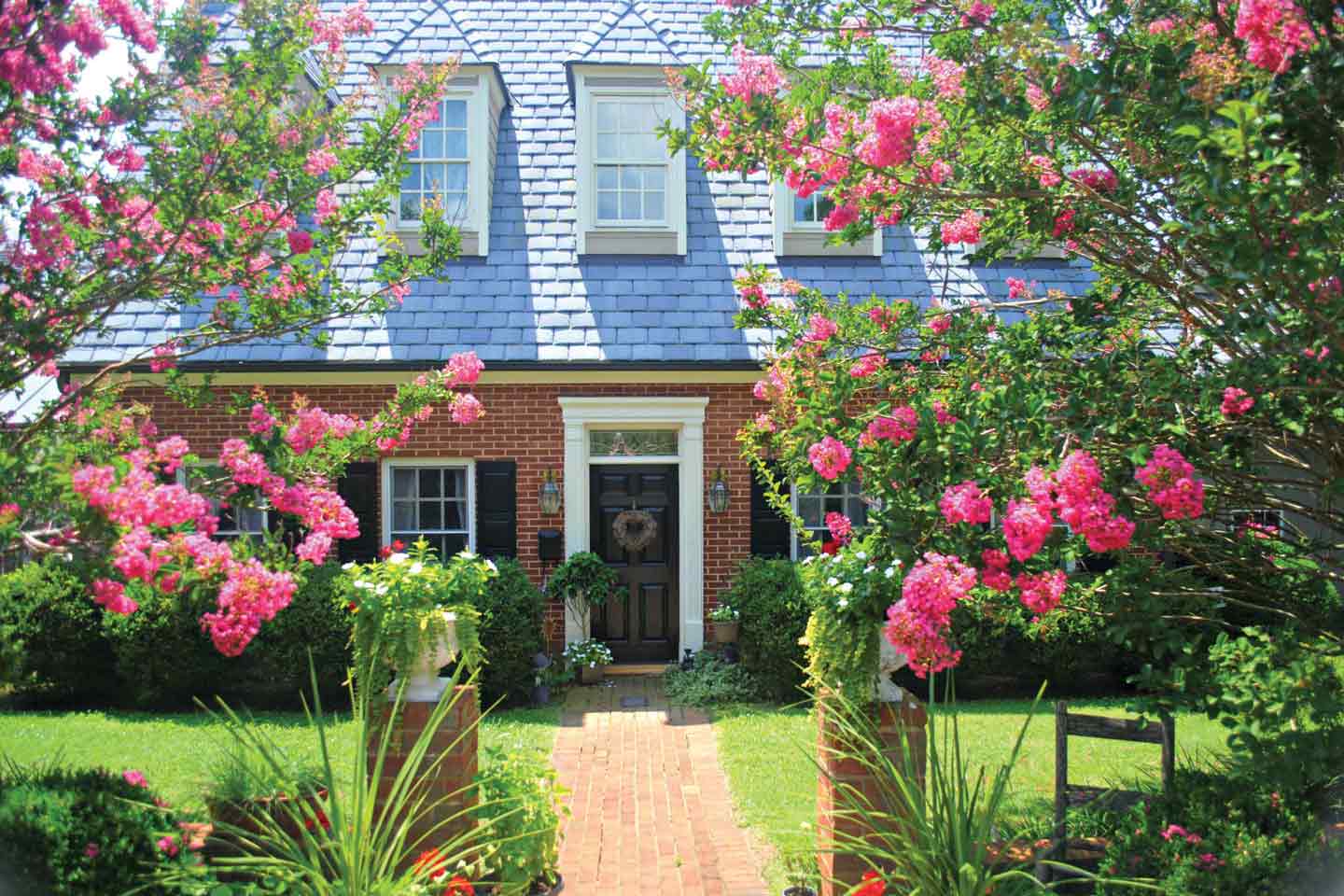
Former model home in the sought-after Highlands section of Glenmore, offering low-maintenance living. This charming stone cottage is perfectly situated at the end of a cul-de-sac on a private lot. The Craig-built Newport model features 4 bedrooms and 3.5 bathrooms, designed for effortless one-level living. The open floor plan showcases a stunning great room with soaring cathedral ceilings and abundant natural light. The main level includes three bedrooms, including a spacious primary suite, a private study, and an ideal layout for both comfortable living and entertaining. The walkout basement extends the living space with a generous family room, an additional bedroom, a full bathroom, and ample storage. The home also features a central vacuum system and 2 car garage. As an added bonus, the purchaser of this home qualifies for a 50% discount on initiation to join the Club at Glenmore.
REQUEST A SHOWINGCopyright ©2024 Charlottesville Area Association of Realtors®. All rights reserved. The information provided here is considered reliable but not guaranteed. Real estate data on this website is partially sourced from the IDX Program of the Charlottesville Area Association of Realtors®. While the listing broker strives to ensure accuracy, buyers should verify all details independently. Any use of the site’s search functions or data, except by individuals interested in purchasing real estate, is prohibited. The listing firm for this property is LORING WOODRIFF REAL ESTATE ASSOCIATES 407-694-8988.