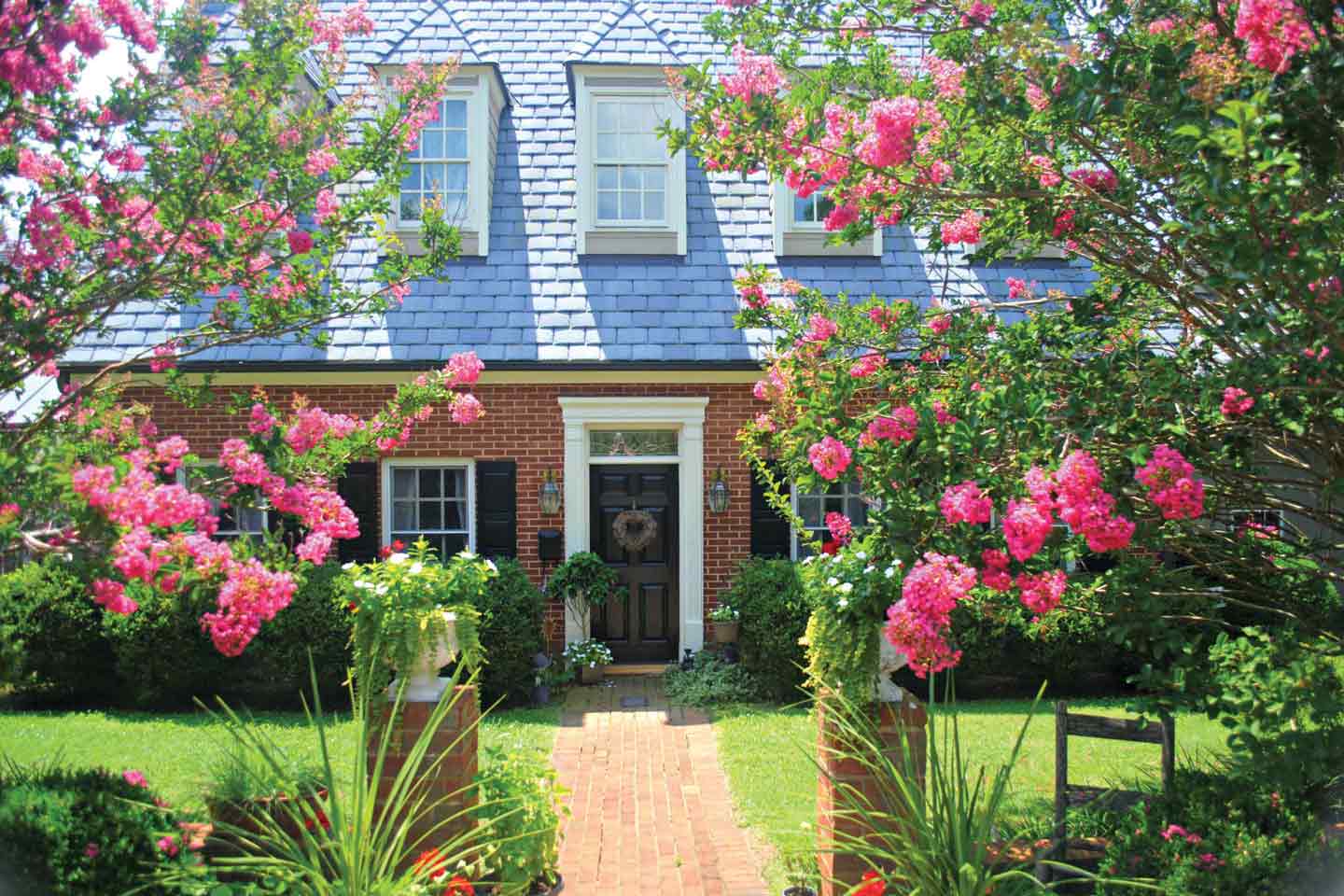
Exquisite six-bedroom Glenmore estate, a masterpiece of architectural design, graces a premier location within the gated community. This breathtaking, custom-built residence boasts a serene spa-like pool and expansive patio, seamlessly merging indoor and outdoor opulence. Premium construction, featuring robust 2x6 framing, 10 foot ceilings and all-brick exterior, showcases meticulous craftsmanship. A stunning, oversized kitchen, complete with Viking appliances, quartz countertops with matching backsplash which anchors the home. Refined spaces, including a remodeled main level primary suite and bath, formal living room with extensive mill work and home office all contribute to an elevated living experience. Nearly 5,000 finished square feet above grade, plus a luminous walkout terrace level with a soapstone wet bar and stone wood burning fireplace, offer unparalleled comfort. Oversized 3 car garage which is EV ready and includes a transfer switch for a generator.
REQUEST A SHOWINGCopyright ©2024 Charlottesville Area Association of Realtors®. All rights reserved. The information provided here is considered reliable but not guaranteed. Real estate data on this website is partially sourced from the IDX Program of the Charlottesville Area Association of Realtors®. While the listing broker strives to ensure accuracy, buyers should verify all details independently. Any use of the site’s search functions or data, except by individuals interested in purchasing real estate, is prohibited. The listing firm for this property is NEST REALTY GROUP 434-825-3253.