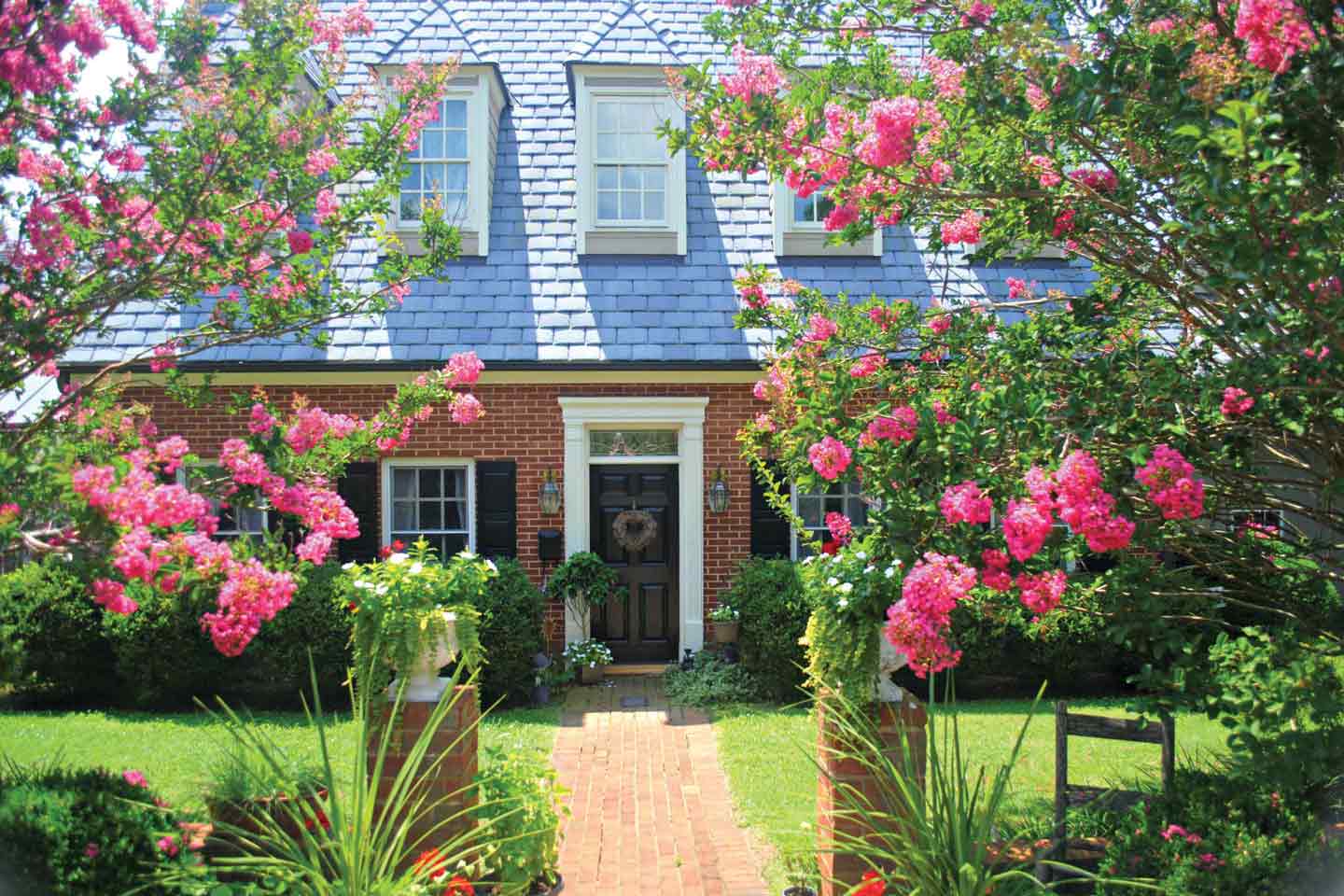
The very last opportunity for a new home in the sought after Kenridge Community. This custom-designed floorplan features 10' Ceilings on the Main Level, 2 Main Level Bedrooms with on-suite baths, including a spacious owner's suite, Dedicated study with on suite bath, Pella French Sliding Doors, Finished Lower Level Rec Room with bar, 2 bedrooms, 2 full baths, Finished Gym and optional wine cellar--all with 9' Ceilings. The exterior features Kenridge's signature molded brick exterior and English Gardens, synthetic slate roofing, Windsor Windows, copper gutters, Screened Porch and Terrace Level Bluestone Patio. Upgraded features throughout, including KitchenAid Appliances, engineered wood flooring, quartz countertops, 8' Solid Core Interior Doors, Dining Room wainscoting, extensive crown molding and so much more. Similar Photos Shown, purchaser to select all interior appointments.
REQUEST A SHOWINGCopyright ©2024 Charlottesville Area Association of Realtors®. All rights reserved. The information provided here is considered reliable but not guaranteed. Real estate data on this website is partially sourced from the IDX Program of the Charlottesville Area Association of Realtors®. While the listing broker strives to ensure accuracy, buyers should verify all details independently. Any use of the site’s search functions or data, except by individuals interested in purchasing real estate, is prohibited. The listing firm for this property is NEST REALTY GROUP 610-529-5754.