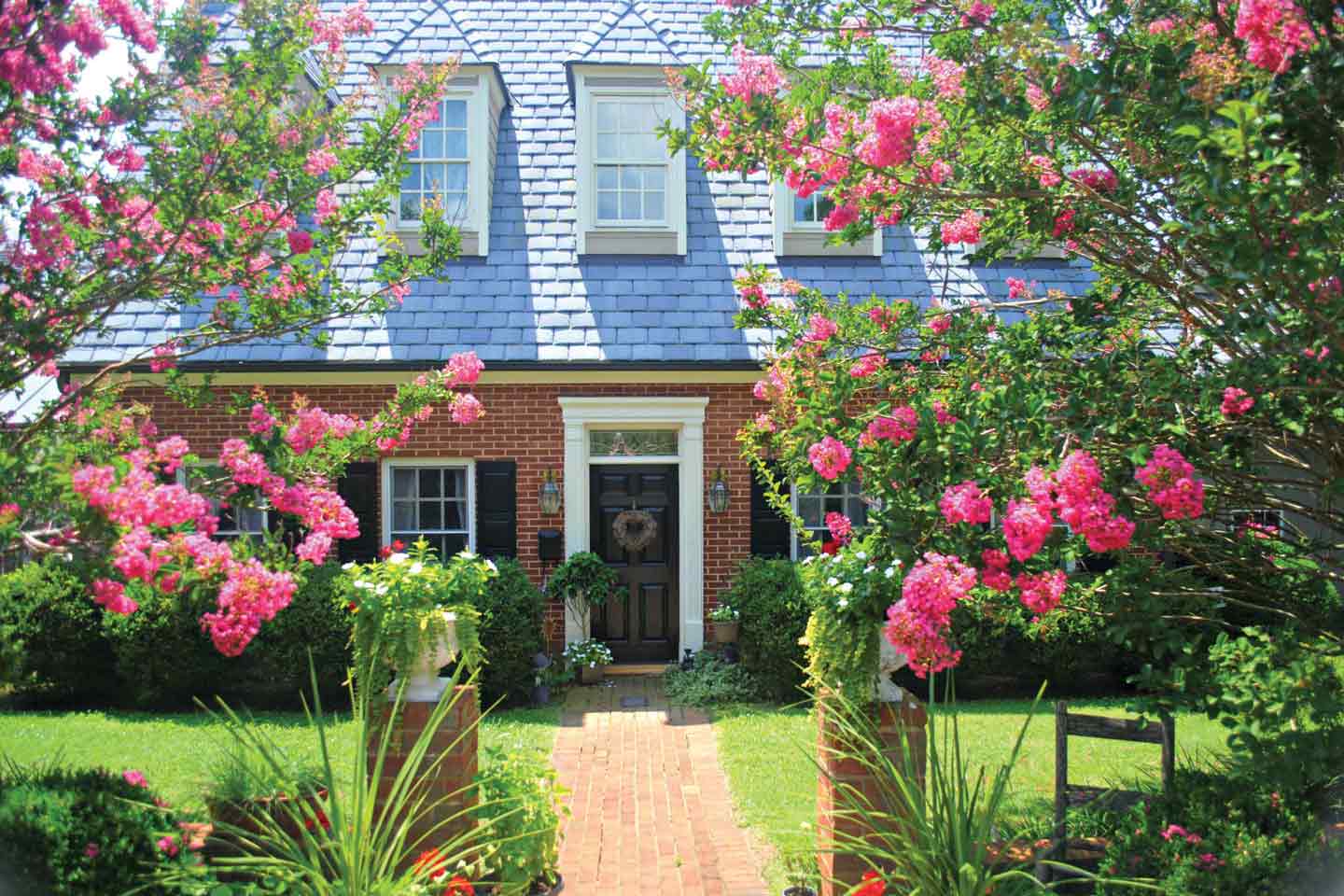
Nestled in a private cul-de-sac within the prestigious Glenmore Country Club community, this elegant all brick home offers an exceptional combination of privacy and luxury. The spacious, open floor plan is perfect for entertaining and includes a main-floor primary suite, a vaulted formal living room, and a gourmet kitchen. The upper level features three generously sized bedrooms, each with an en-suite bath, and brand new carpet throughout. Step out onto the screened porch, accessible from both the kitchen and primary suite, which overlooks a tranquil backyard with a charming brick terrace—ideal for outdoor living. The terrace level is equally impressive, featuring an expansive great room with stone fireplace and a full in-law suite with a massive bedroom, full bathroom, walk-in closet, and kitchen. Additional highlights include a 3-car garage with ample space for a golf cart and plenty of storage. Conveniently located just minutes from the clubhouse, golf course, tennis courts, and pool, this home truly offers the best of country club living. Additionally, this home qualifies for a 25% discount on the initiation fee to the Club at Glenmore if you join within 30 days of closing.
REQUEST A SHOWINGCopyright ©2024 Charlottesville Area Association of Realtors®. All rights reserved. The information provided here is considered reliable but not guaranteed. Real estate data on this website is partially sourced from the IDX Program of the Charlottesville Area Association of Realtors®. While the listing broker strives to ensure accuracy, buyers should verify all details independently. Any use of the site’s search functions or data, except by individuals interested in purchasing real estate, is prohibited. The listing firm for this property is LORING WOODRIFF REAL ESTATE ASSOCIATES 434-987-1767.